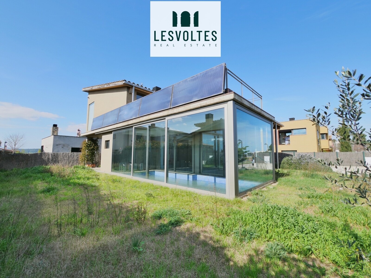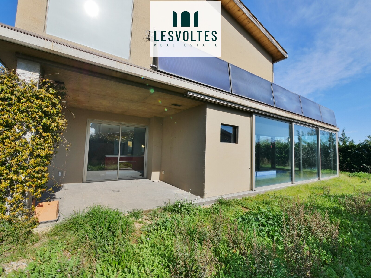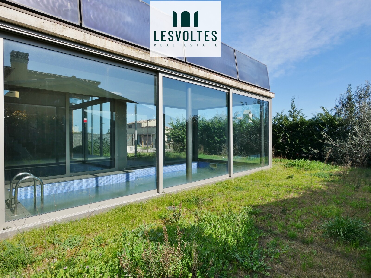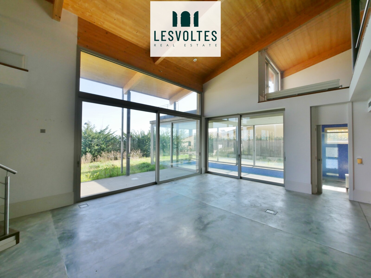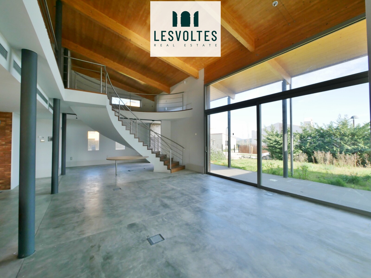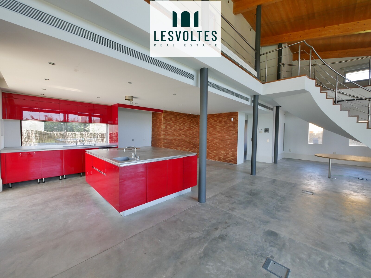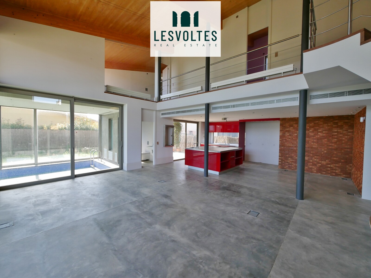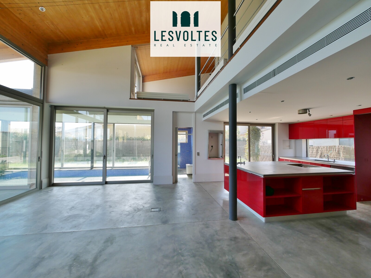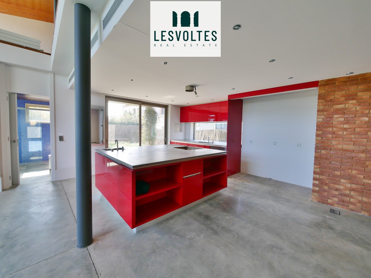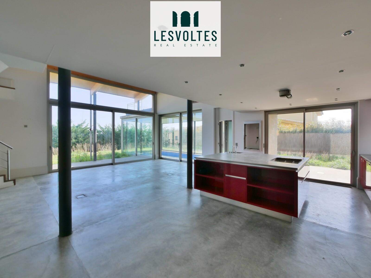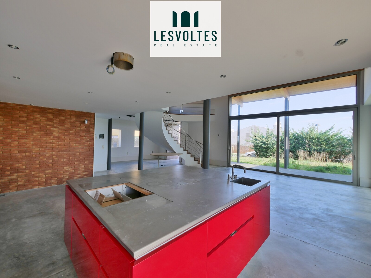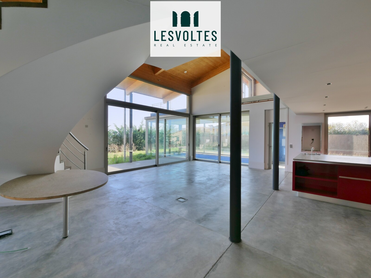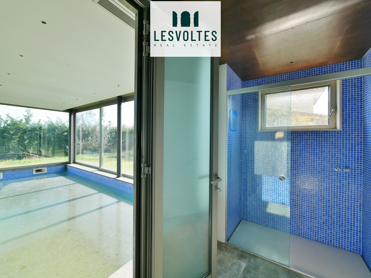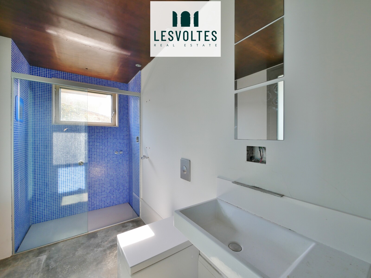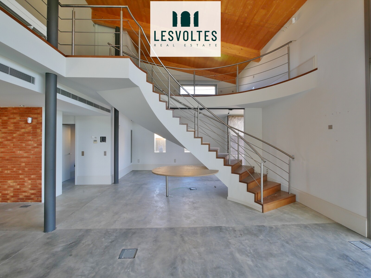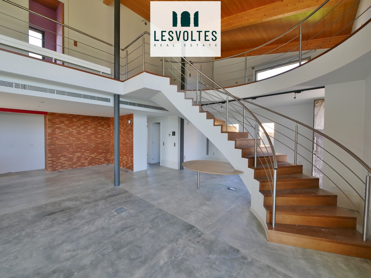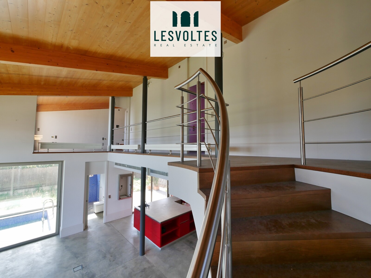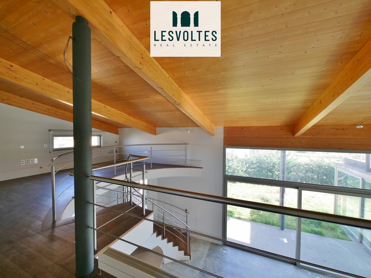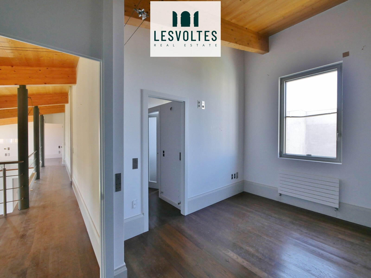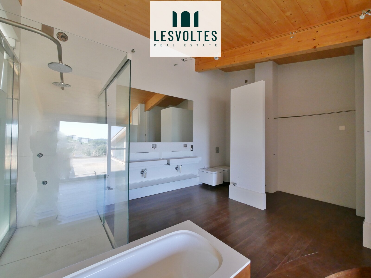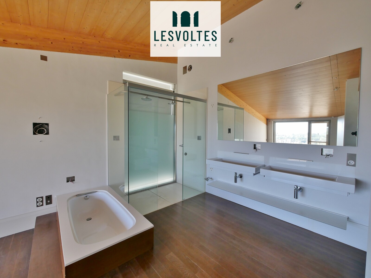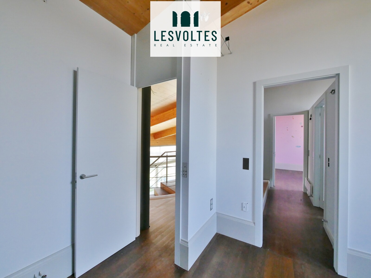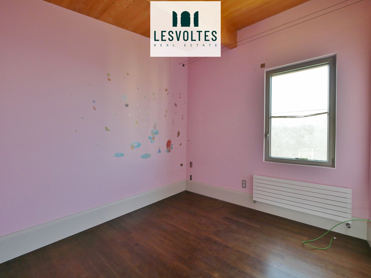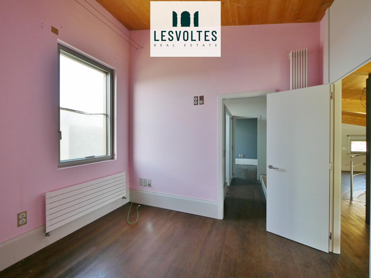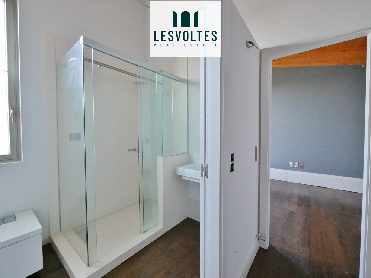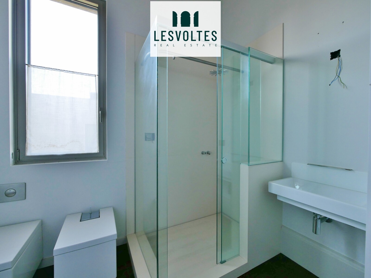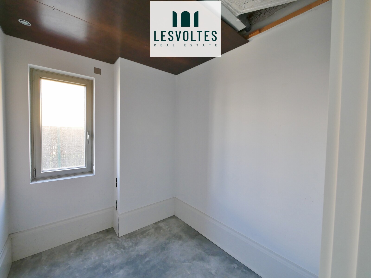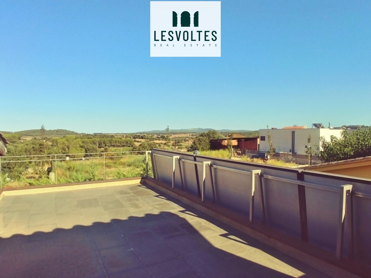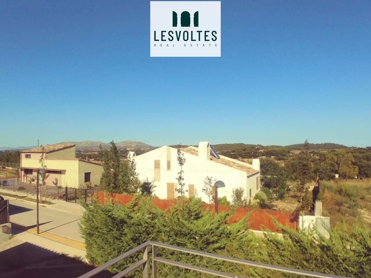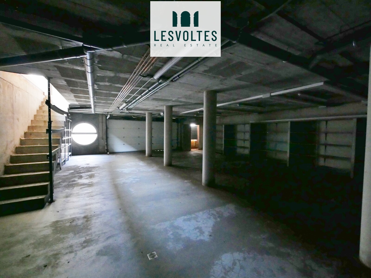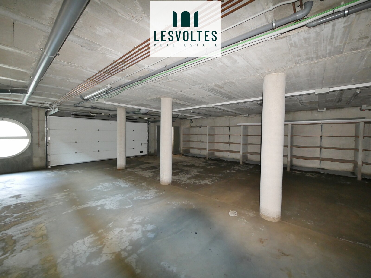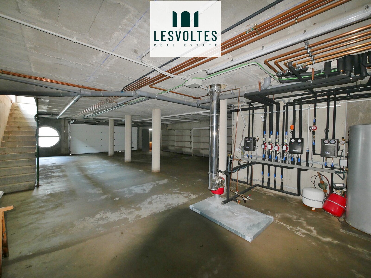SINGLE FAMILY HOUSE ISOLATED 421 M2 BUILT ON SOLAR 593 M2 WITH POOL AND GARDEN FOR SALE IN ULLASTRET.
The house occupies a total area of 421 m2, and is built on a plot of 593 m2, distributed in the basement with garage, ground floor and floor plan intended for housing. The rest of the unbuilt plot is destined for patio and garden.
The underground floor where we find the garage has a constructed area of 138.66 m2 and useful of 120.18 m2.
The ground floor occupies a constructed area of 123, 82 m2 and useful of 104, 46 m2, plus 26.02 m2 for porches and terraces. It consists of living room, kitchen, general bathroom, distributor, toilet, laundry room, and a pool of 24 m2.
The first floor has a constructed area of 100.53 m2 and useful of 85.70 m2, and is divided into 3 rooms (1 suite type with bathroom), distributor, living room and another bathroom.
It has aluminum closures, polished concrete pavement and parquet.
Magnificent opportunity in a quiet environment with good views!
APPLIANCES
ENERGY CERTIFICATE: G
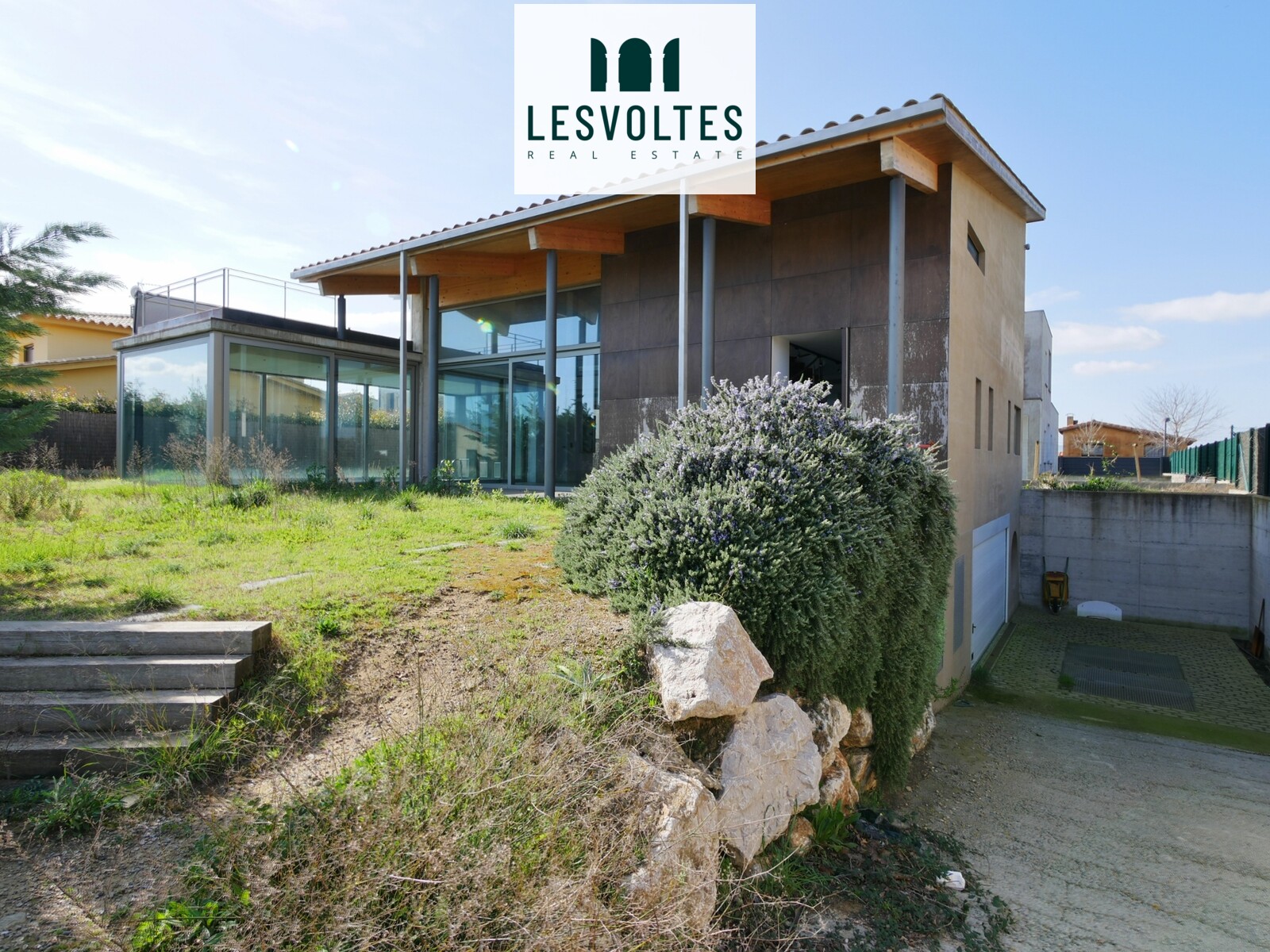
Location
VIDEO
| 389.000 € BEFORE Reduced Price 156.000 € |
|
Ref: BC-051
VILLAGE-HOUSES Ullastret |
Other similar properties
-
Ullastret BR-048 Finca with large land and house of 90m2 in exceptional surroundings in u...2 bedrooms1 bathrooms137 sqm built2242 sqm garden350.000 €






